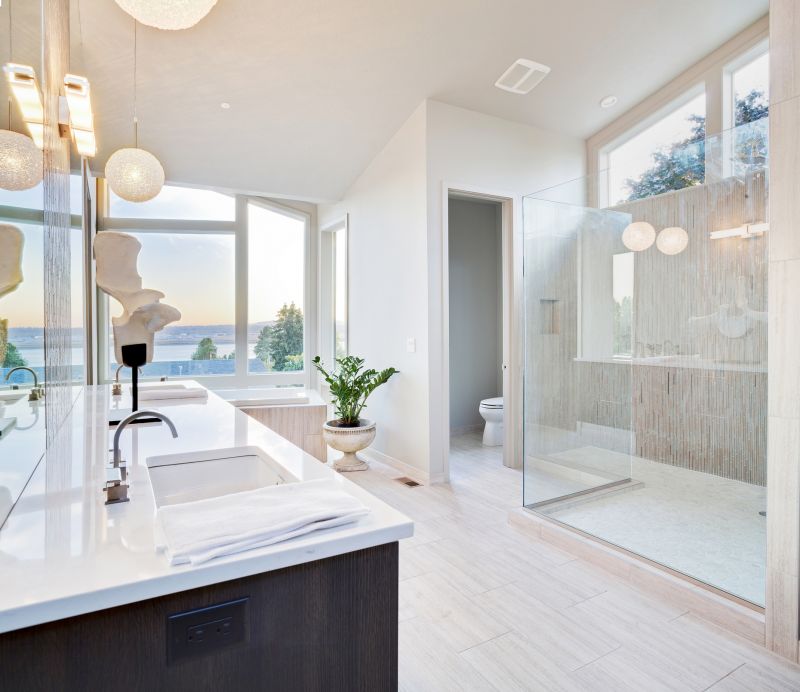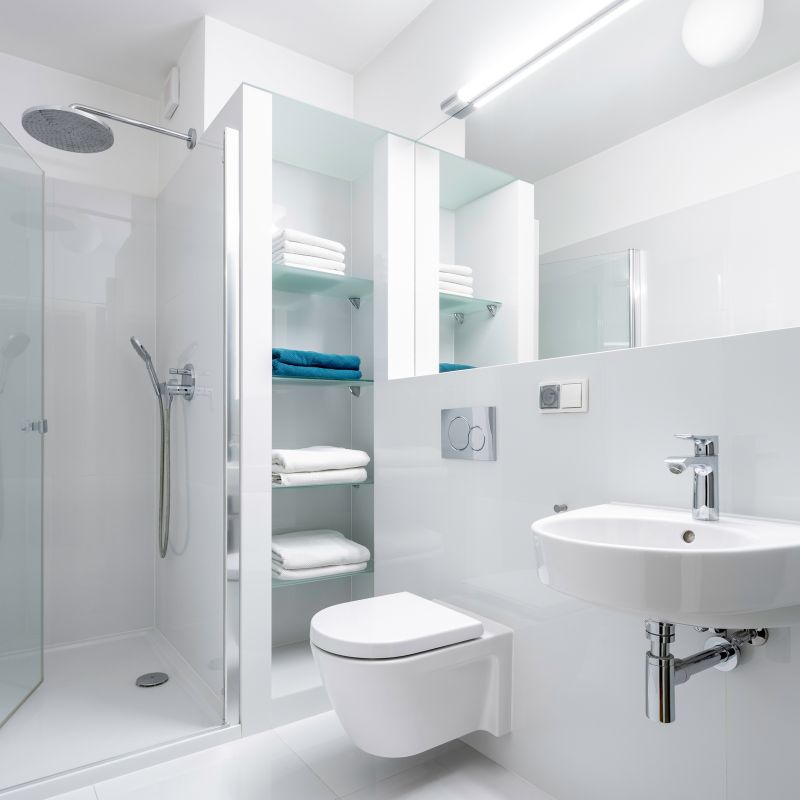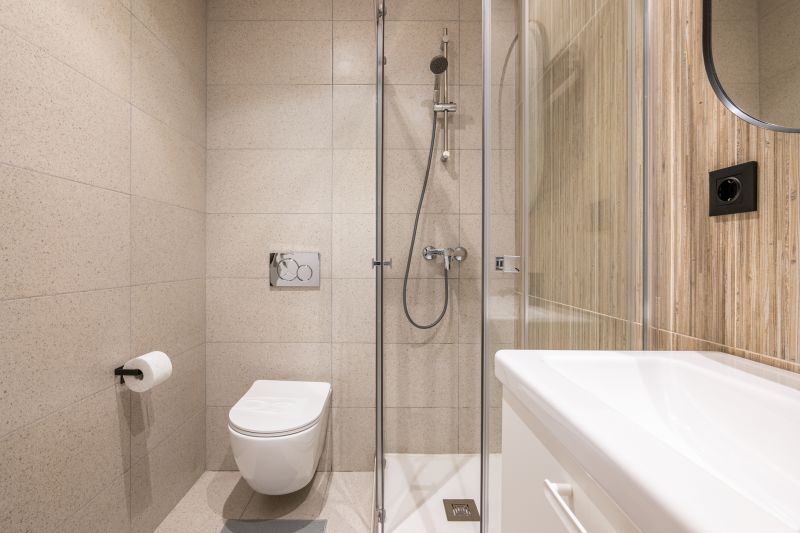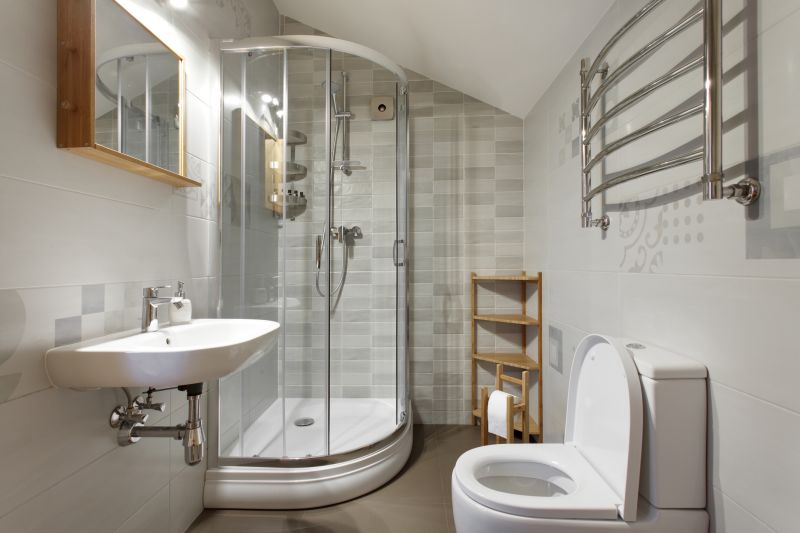Practical Shower Layouts for Small Bathroom Renovations
Optimizing space in small bathrooms requires careful planning of shower layouts and innovative design solutions. Effective layouts can maximize functionality while maintaining an aesthetic appeal. Selecting the right configuration depends on factors such as bathroom dimensions, plumbing placement, and user preferences. Incorporating smart design strategies can make even the most compact bathrooms feel more open and comfortable.
Corner showers utilize often underused space, freeing up the rest of the bathroom for additional features or storage. These layouts are ideal for small bathrooms, offering a compact footprint while providing full shower functionality.
Sliding doors save space by eliminating the need for swing clearance. They are a popular choice in small bathroom shower layouts, offering ease of access and a sleek appearance.




Designing small bathroom showers involves balancing space efficiency with user comfort. Clear glass enclosures can create a sense of openness, making the bathroom appear larger. Incorporating built-in niches or shelves within the shower area provides practical storage without cluttering the space. Choosing fixtures that are scaled appropriately ensures functionality without overwhelming the limited area.
| Layout Type | Advantages |
|---|---|
| Corner Shower | Utilizes corner space, maximizes floor area, suitable for small bathrooms. |
| Walk-In Shower | Provides accessibility, creates an open feel, easy to clean. |
| Recessed Shower | Built into wall, saves space, offers streamlined look. |
| Sliding Door Shower | Prevents door swing space, ideal for tight layouts. |
| Neo-Angle Shower | Fits into corner, offers more shower space without increasing footprint. |
| Shower with Bench | Adds comfort, can be integrated into small layouts efficiently. |
| Curbless Shower | Enhances accessibility, visually enlarges the space. |
| Shower with Multiple Niches | Provides ample storage, maintains clean appearance. |
Innovative small bathroom shower layouts can significantly improve usability and style. Combining different design elements such as frameless glass, recessed shelving, and space-saving fixtures can create a cohesive and functional environment. Proper planning ensures that every inch is utilized effectively, resulting in a shower area that is both practical and visually appealing. The selection of layout type should consider user needs, bathroom dimensions, and aesthetic preferences to achieve optimal results.




